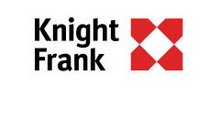Strategically located in prime district 11 (Sinaran / Moulmein Drive(, the proposed condominium development is in a well-established and popular neighbourhood comprising residential. commercial and hotel development.
Walking distance to the Novena MRT, the development is just next to Novena Square shopping centre, Velocity and entertainment outlets. It is also near to medical facilities eg Thomson Medical Centres and Far East Medical Suites are ideal places for the wealthy foreign families seeking long-term medical treatment and convalescence in Singapore.
Such coveted location offers residents quick and easy access to work places at the Central Business District and the Integrated Resort in Marina Bay, as well as the trendy shopping amenities at the Orchard Road.
A"lifestyle development" offering luxurious, distinctive styling and modern comforts that appeal particularly to young professionals because of the ease of commuting to work, play and entertainment places.
It is also an excellent investment potential in terms of capital gains and rental returns.
Sinaran Drive Development has a very unique building facade, which is inspired by the natural organic and sculptural architectural concepts. Sinaran Drive Development is also a wellness retreat - a home within a resort to escape from busy work schedule and urban hectic lifestyles. There are many interesting common facilities, which includes entertainment pavilions and spa cabanas for spas and Jacuzzis. This will be a perfect venue for private events and poolside parties.
HARD FACTS
Developer : Riverside Investments Pte Ltd
Location : LOT 931T TS 29 at Sinaran Drive, beside Novena MRT
Tenure : Leasehold 00 years W.E.F 23 October 2006
Expected TOP : 30 September 2012
Expected Legal Completion : 30 September 2015
CSC : 30 September 2013
No. of Blocks / Storeys : 2 Blocks / 36 Storeys
Total No. of Units : 427
Site Area : Approx 134,160 sq ft / Plot ratio 3.5
Unit Types :
TYPES No. of Units Unit size range
1-Bedroom 94 509 - 579 sq ft
2-Bedroom 109 926 - 958 sq ft
2-Bedroom + study 60 1110 sq ft
2-Bedroom loft 32 1370 sq ft (include void)
3-Bedroom 64 1467 sq ft
4-Bedroom 64 1727 sq ft
5-bedroom penthouse 4 4972 - 5262 sq ft
TOTAL 427
Architect : Architect 61
Facilities : Recreational Pool, 50m lap pool, Children's Play Area, Spa Pavilion, Entertainment Pavilion, Recreational Tennis Court, Reflective Pool, Function Room, Gym.Changing Rooms, Outdoor/Fitness areas.

No comments:
Post a Comment